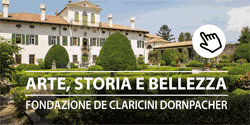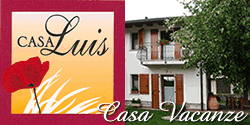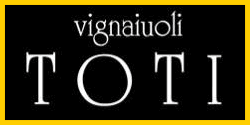Home / WHAT TO SEE /Palace Pontotti-Brosadola
Palace Pontotti-Brosadola
Built in the second half of the XVIII century by counts Pontotti, landowners and feudatories of the county of Manzinello and annexed villages, the Palace faces S. Francesco square, occupying its entire west bank.
Counts Pontotti, who were resident in Contrada del Fieno, bought in 1752 and 1760 some buildings in Contrada San Francesco from nobles del Torre, in order to destroy them and build their sumptuous mansion house, which still belongs to the members of Brosadola-Pontotti family.
The original outset comprises the original rectangular main building, two side wings with greenhouse and a berceau of the XIX century and service wing on via dei Mulinuss most probably built on the more external of the two walls constituting the defensive precinct of the Roman and Medieval Forum Iulii. The more internal protects a "secret garden" with a pavillon for concerts surrounded by high palm trees, where count Leonardo-Giorgio, virtuous musician, enjoyed playing his violin for friends. Vivaldi himself, composed for him a concerto for violin, arches and basso continuo in Re Major Op. 3 n. 5 FI, 138 RV 208 (Grosso Mogul).
The main building, shaped in a long and narrow rectangular form, seems to have been outlined by count Giovanni Battista himself, as it was a popular habit among aristocrats of the Patria del Friuli. The ball room occupying the entire width of the building communicates with a big dining room enriched by coats-of-arms of families whose members married the Brosadolas and Pontottisand two sitting rooms on the southern wing, whilst on the northern after the great stair case, the family chapel with a Christ of the XVII century and two further sitting rooms with tempera decorations.
The width-long archway - with a lime stone decorated grain unloading mouth - set in a row with the tympanum of the annexes, lays under the great double-storied ball room with wooden all round gallery. Francesco Chiaruttini (1748-1796), of whom counts Pontotti were the Maecenas, painted the frescoes of the ball room and stair-case. He has lived in the palace for many years and left to his patrons Counts Pontotti the masterpiece of his artistic activity, the synthesis of all his painting experiences. The walls of the great stair-case d'honneur are decorated with panels which reflect his activity of theatrical scenographist gathered at Hubert's Mengozzi-Colonna's school. The ceiling is decorated with a Glory sitting on the clouds representing an Allegory of Nobility. The ball-room's ceiling is predominated by an Allegory of Princes' Glory, which consists of four women -according to Giandomenico Tiepolo's style- of whom Chiarottini had been one of the most brilliant pupils. They symbolize family's four principal Virtues: the Strength represented by a goddess leaning on an obelisk: the Illuministic Rationalism embodied by an angel holding a lance; the Loyalty to the Republic of Venice, represented by a Goddess which shows a ring with a dog laying by her side, and below the others, the Fame which plays the trumpet..
Over the ballroom backgrounds decorated in a late baroque style are inserted four symmetrical views, representing architectural prospectives and landscapes with ruins dotted by cultural hints of classic archeology (e.g. engraving on the frescoes letters of the "linear A" scripture, by the time not yet decoded). In the middle of the panels painted on the ball room walls, symmetrically on the right and left side of two central vases, appear frescoes representing the main themes characterizing the family: the law, the painting, the music, and the feudal power.
The sumptuous internal decoration is - in full Friulian spirit - by the harmonious linear three-storied front, which features in the central part at the first floor, a large portal with stone frame and at the second floor in the ball room a three mullioned windows with round arches and lime stone balcony, the patters of which is retaken by the two symmetrical staircases of the internal courtyard.






